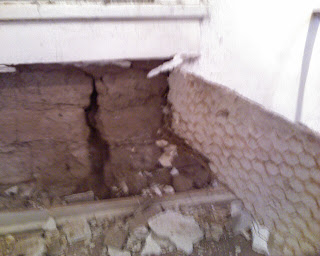




Image 1 shows
 the enourmous kitchen area- do keep in mind that the oven is only slightly bigger than an Easy-Bake model.
the enourmous kitchen area- do keep in mind that the oven is only slightly bigger than an Easy-Bake model.Image 2 shows the kitchen dining nook also tiny but when the sheets are down from the window very bright and pleasant.
Image 3 shows that area under the window that holds the window swamp cooler. After years of dripping water the plaster beneath has fallen apart. Matt pried some loose and you can see the original adobe, chicken wire and the outer layer of crumbling plaster.
Image 4 is of these tall stemmed flowering plants on the carport side of the main house. I took this one for Mom because there was some discussion over what they looked like. Voila. (The car went with the previous owners- thank God!)
Image 5 is of the solitary loo in the main house. Not exactly luxury toilet facilities at the moment as the sink does not work, the toilet has some suspect floaties and the shower is a daddy longlegs residence.
On the upside, Matt is now certain that the only supporting walls in the interior are the ones that run down the center of the house. So we can open up the living room and the kitchen space completely or partially, whichever we choose. It also allows us to shift things between the bathroom/bedroom areas. . . although I can't really see a better layout for those portions at this time. We will have to play around on the computer for these parts.
Stay posted as Matt will be working thru the Summer and I go to the beach to make some cash serving!

No comments:
Post a Comment