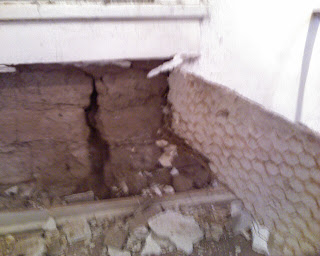We have decided to call the two small buildings on the back of the property Casita 1 and Casita 2. The one story is, you guessed it, Casita 1. Matt is in the yard in front of Casita 1 holding an orange picked from the very tree he is standing in front of- yum!


Meg is standing on the front porch and as you can see, there is a lot of work to be done on this house as well.

Inside Casita 1 is a living room, bathroom, kitchen and bedroom. The perfect size for visitors, a nanny, a renter, whatevers clever at the moment. In addition this may be the first building to really get some updating because it is going to be the simplest to work on. (IE no ADOBE!)



 Meg is standing on the front porch and as you can see, there is a lot of work to be done on this house as well.
Meg is standing on the front porch and as you can see, there is a lot of work to be done on this house as well. Inside Casita 1 is a living room, bathroom, kitchen and bedroom. The perfect size for visitors, a nanny, a renter, whatevers clever at the moment. In addition this may be the first building to really get some updating because it is going to be the simplest to work on. (IE no ADOBE!)
Inside Casita 1 is a living room, bathroom, kitchen and bedroom. The perfect size for visitors, a nanny, a renter, whatevers clever at the moment. In addition this may be the first building to really get some updating because it is going to be the simplest to work on. (IE no ADOBE!)






 the enourmous kitchen area- do keep in mind that the oven is only slightly bigger than an Easy-Bake model.
the enourmous kitchen area- do keep in mind that the oven is only slightly bigger than an Easy-Bake model.




